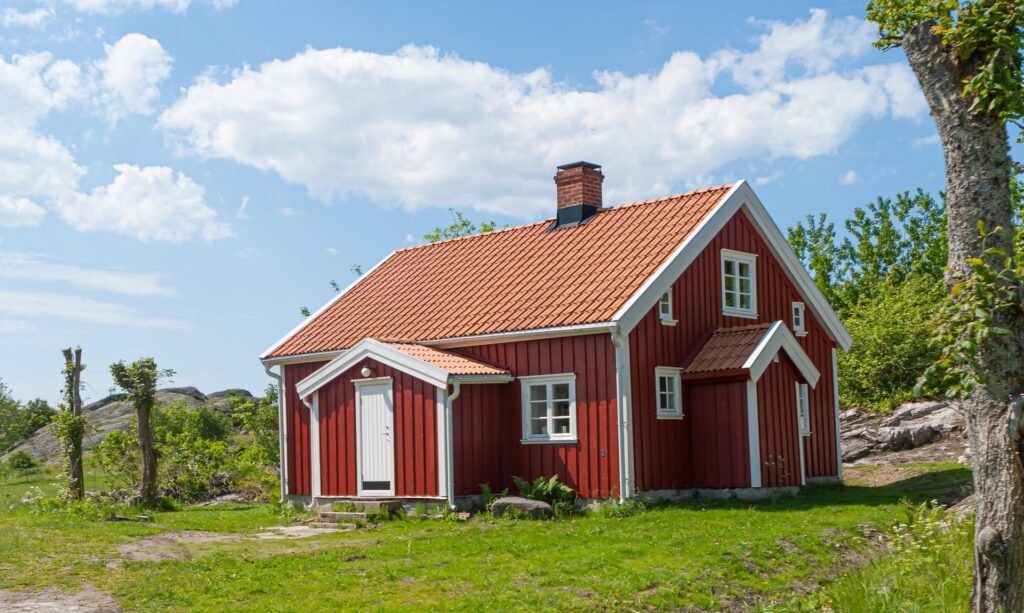Anyone who has been looking for a new home in a rural area has probably seen pole-barn homes, which are known for their unique looks. Built using the same principles as spacious barns, homes often have open interiors and one-of-a-kind exteriors. A Barndominium is constructed using the same principle. It is exactly what it sounds like: a combined “barn” and “condominium.” Barndominiums, or barndos, have a living area, typically built above (or around) a bigger open space used as a barn, a shed, workshop, or some other use that requires extra square footage.

Barndos Are Affordable
Barndominiums have been popular among horse people since 1989 when a New York architect began building homes that combined a house and barn space for horses. In recent years, interest in combination homes has increased, partially because building them is often more economical than constructing traditional homes.
On average, a typical home costs $100 – $220 per square foot to build. A barndo’s intermediate cost is $30 – $40 per square foot. The final costs depend on many factors, including size, location, exterior finishes, and interior options. But, even with premium features, barndominiums are nearly always the more budget-friendly choice.
Construction Takes Less Time
It takes less time and labor to erect a frame for a barndo compared to constructing wood stud framing used in traditional homes. If a homeowner decides to build on a slab foundation, a contractor can often have the foundation poured and framing constructed within a week.
There are barndo kits that homeowners can use to build their own homes, but DIY construction typically takes several months. Working with a contractor, the average timeframe from beginning to end is approximately six months. However, that depends on the home’s size, how elaborate it is, and how owners want to finish interiors.
Design Options Are Endless
One of the biggest draws of barndominiums is that they offer almost unlimited design choices. Because homes are built using frames to support the roof and no load-bearing walls, interior spaces are open and spacious. Owners can choose from dozens of floor plans or create unique styles. It is also easy to change interiors if required.
Owners typically choose a barndo to have a space for work, a hobby, or storage. Many people use a portion of the frame to support a workshop, barn, or storage area. These add-on areas can be customized.
Homes Are Exceptionally Durable
Since barndos are made using steel frames, they offer superior protection against severe weather and strong winds compared to wood-frame homes. A steel building’s frame can withstand winds up to 170 mph. Standard homes typically sustain damage from 75 mph winds.
Doors and windows on barndos are susceptible to damage from severe weather like tornadoes, but their frames are much more likely to stay intact. That reduces the likelihood of severe damages and expensive repairs.
Many house hunters searching for spacious, attractive homes hire a contractor to build a barndo. The unique homes, which are part barn and part condo, are affordable and quicker to construct than stick-frame houses. They offer a wide range of design choices and are exceptionally durable.